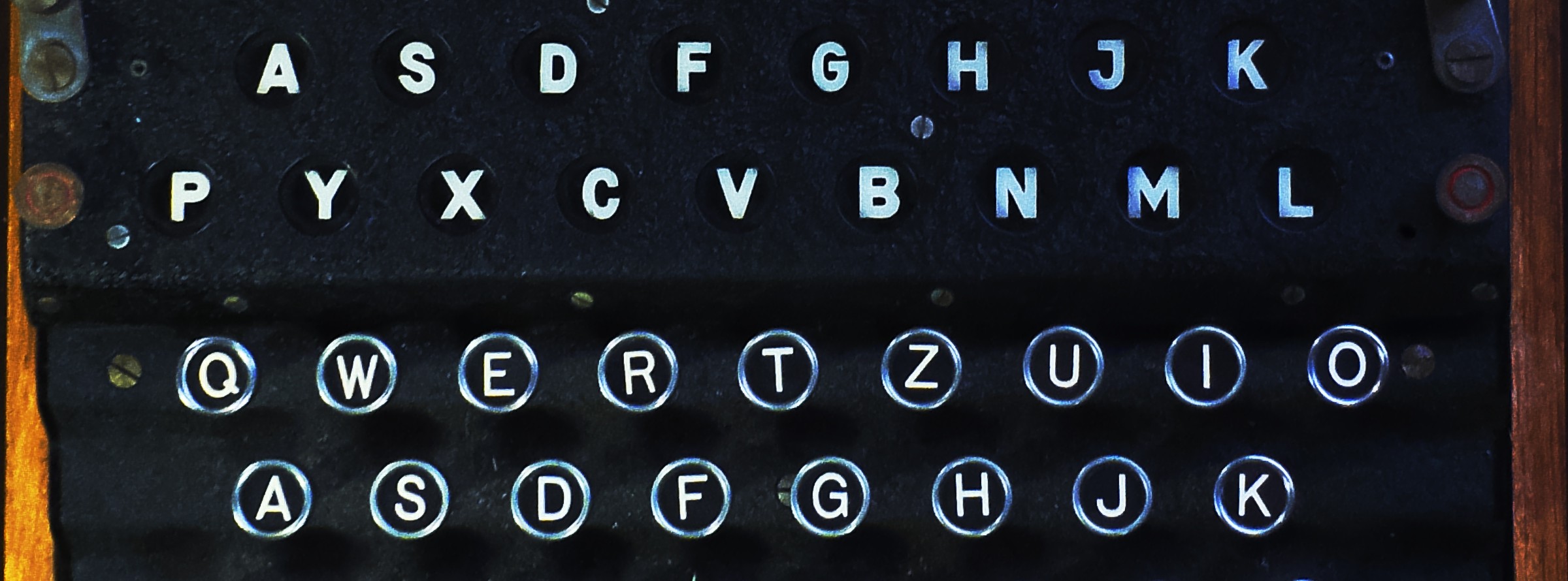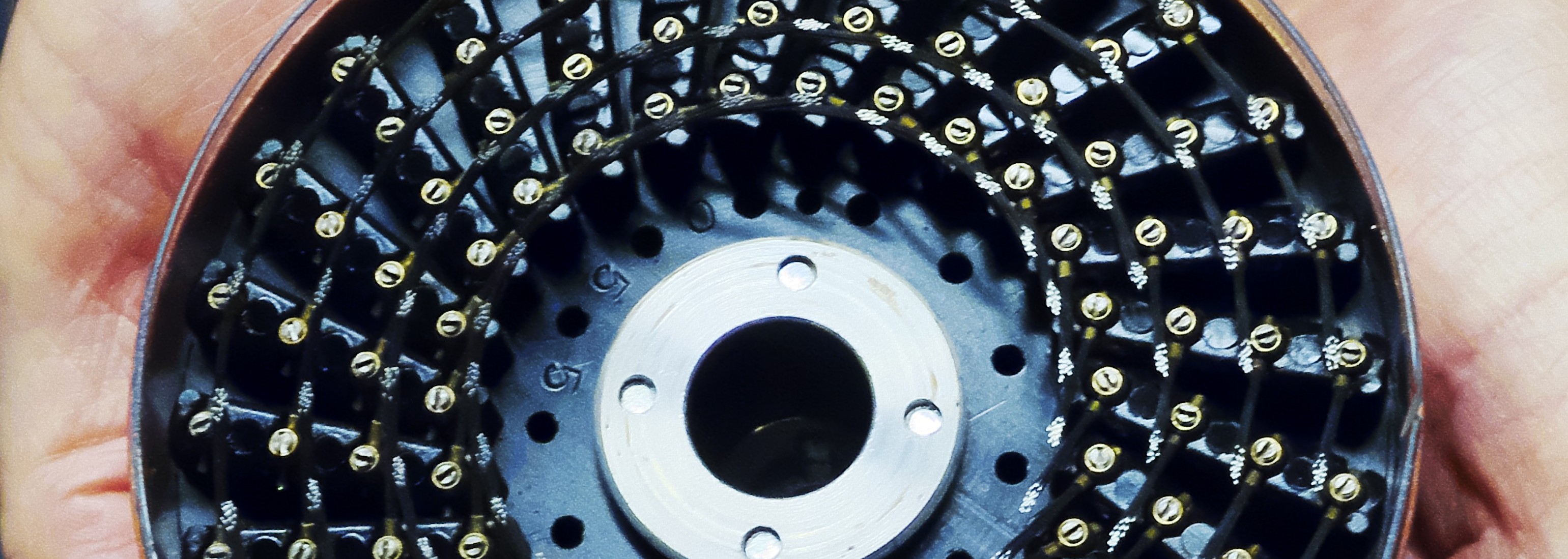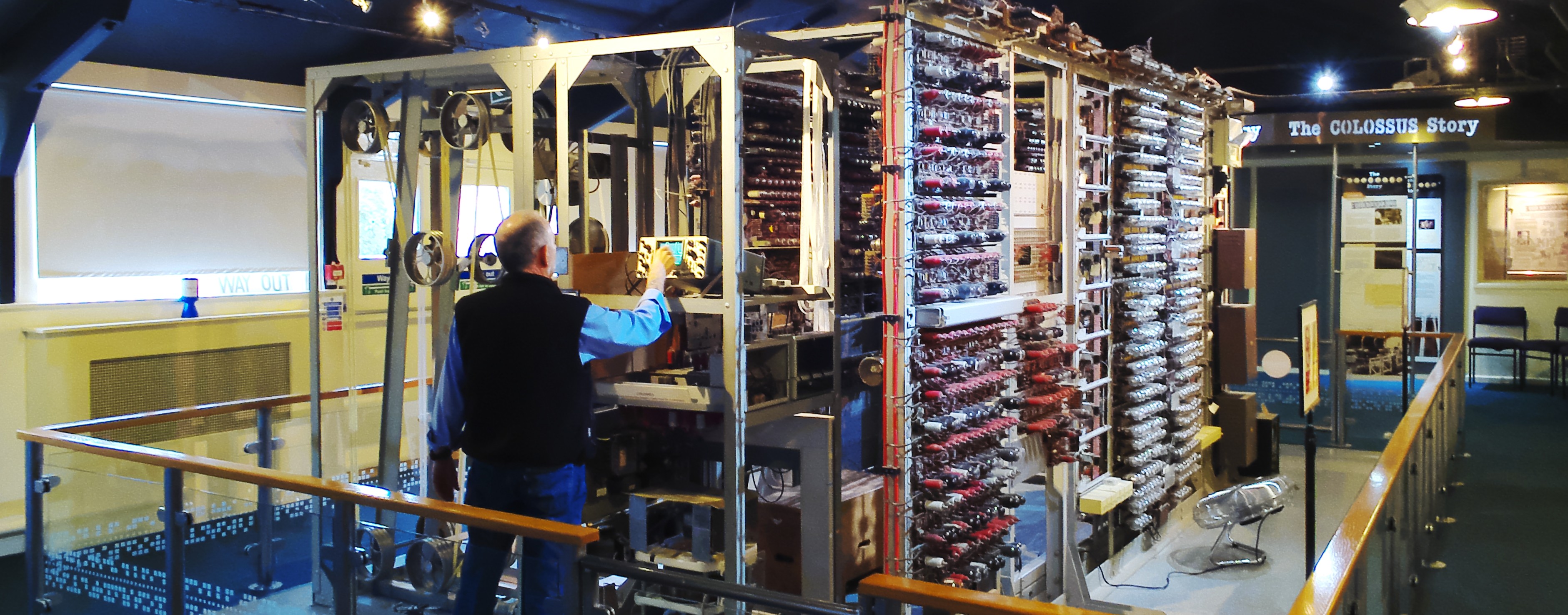The Riding School at Firle Place is a Grade II listed building, constructed in the late 18th or early 19th century. It is our event venue, and is sufficiently large to hold comfortably up to three hundred guests. We have arranged for heating, so that any irregularities of our Sussex Downs weather in springtime may be assuaged for your comfort.
We have arranged for heating, so that any irregularities of our Sussex Downs weather in springtime may be assuaged for your comfort.
English Heritage, who oversee the “listed” status of buildings such as The Riding School, have this to say about it:
The Riding School adjoins a set of Stables to their north-west, and both buildings are contemporary. Construction is of red brick, supporting a hipped slate roof. Five lunette windows were built into the east and west walls, placed high up.
The Stables adjoining the Riding School form 3 sides of a courtyard, and are built from white bricks
supporting a slate roof. The central side has a centre portion of ashlar with 3 coachhouse doors on the ground floor flanked by pilasters with lunette windows above, and there is a balustraded parapet with a solid centre containing a clock face between twin pilasters. Behind this is an octagonal bell turret.
The flanking portions of the central side are of white brick. Each has a slight projection at its centre containing a round-headed doorway with semi-circular fanlight and one window over. The projecting wings have a similar central projection with doorway and window over and 2 windows on each side of this, the ground floor windows being round-headed.
The ends of the wings are flanked by coupled stone pilasters and have a lunette window each at first floor level. The wings are joined by a wrought iron railing having 3 double gates in the centre with crested overthrow.
At the back of the central side of the Stables are residential quarters having 2 storeys and 6 windows. The ground floor is faced with flints, above red brick. Glazing bars are intact.







